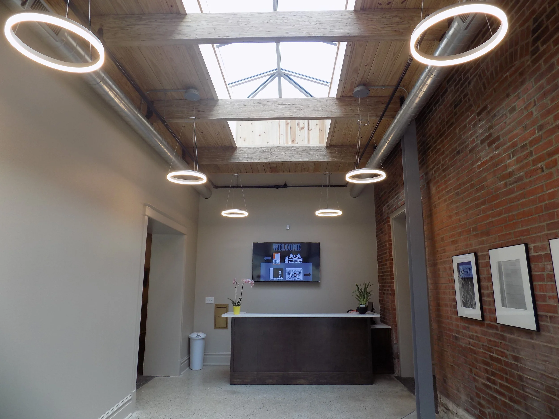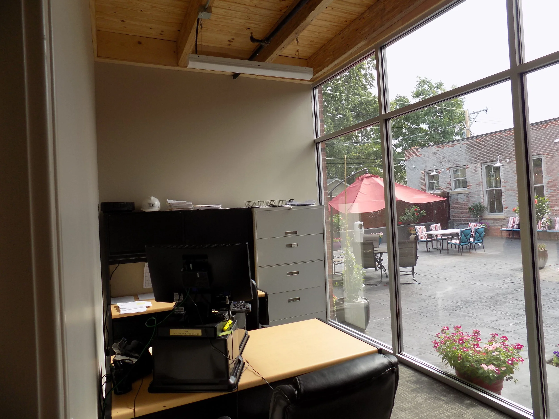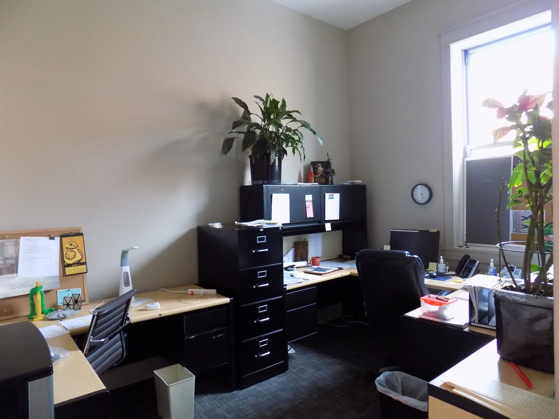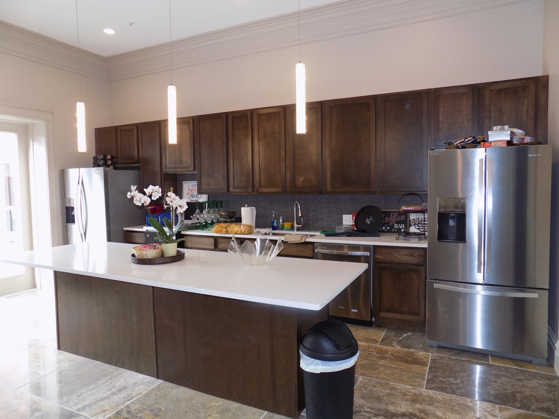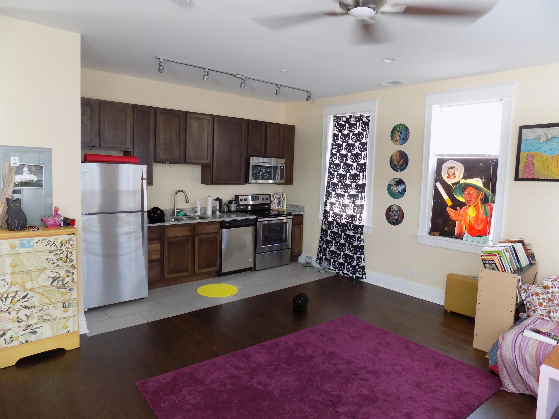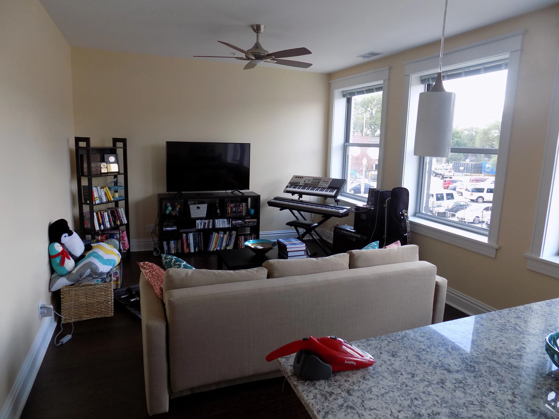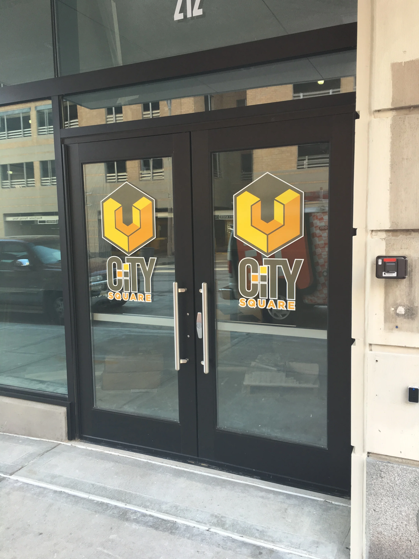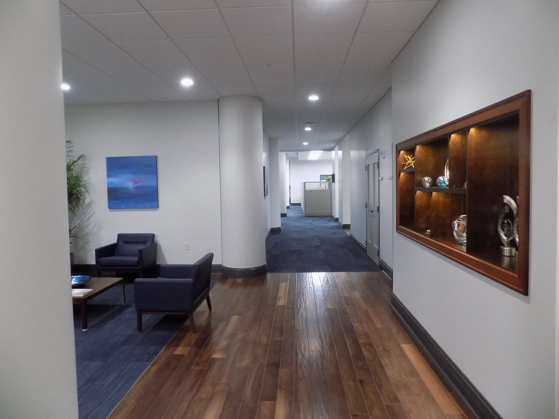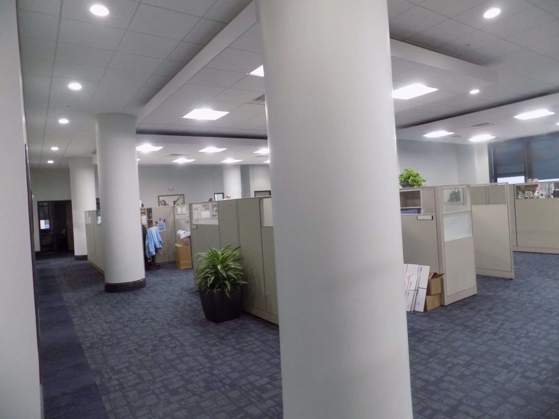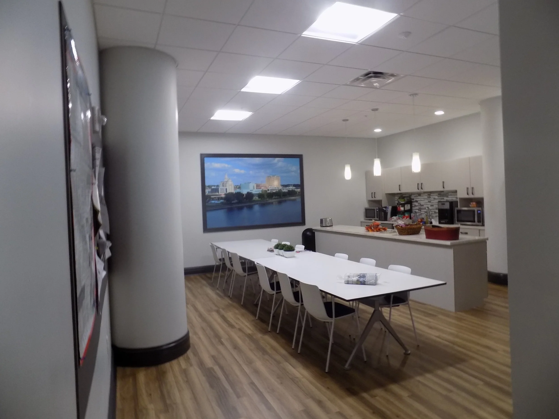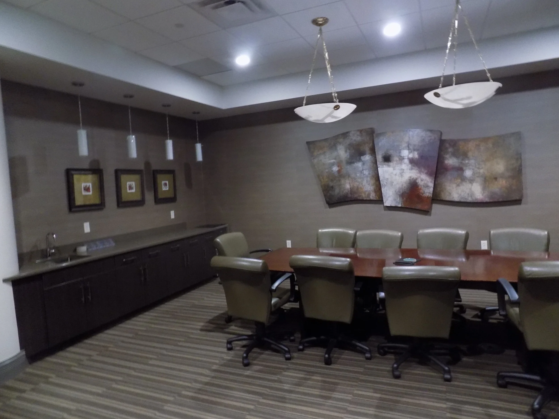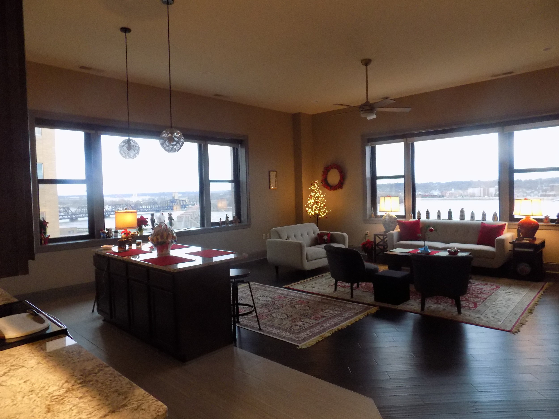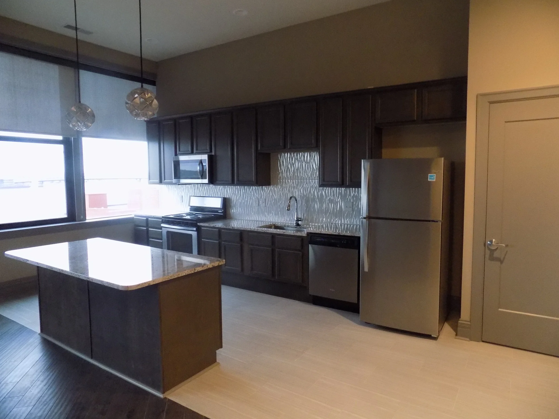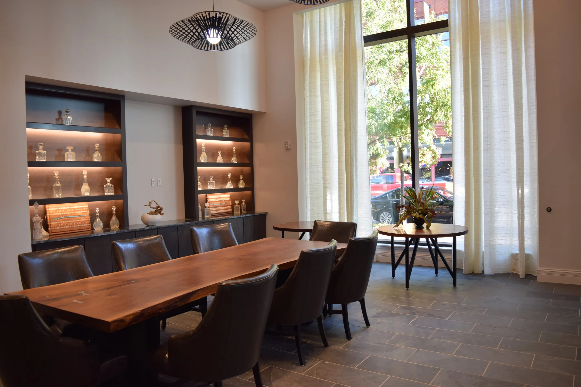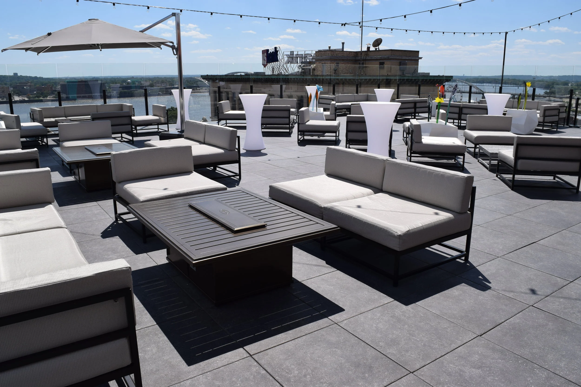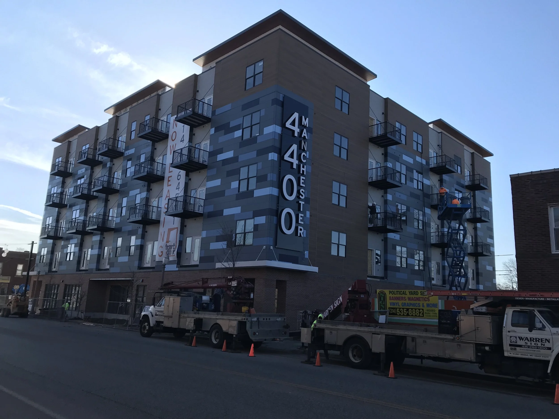Grove HQ
4230-40 Manchester Ave., St. Louis, MO 63110
Grove HQ
4230-40 Manchester Ave., St. Louis, MO 63110
Checkmate Design is located in the heart of The Grove. Our Design Studio houses the architecture and design team, and in conveniently located within Restoration St. Louis Corporate Headquarters. We renovated the Hawthorn, on Manchester between Tower Grove and Boyle, and this also is the headquarters for all related RSL partnered entities. The headquarters are also the home of: A&A Contracting, InnKeeper Hospitality Services and FrontDoor St. Louis as well as Stone Masters. The home office is a combination of three buildings starting at 4230 and moving west to 4240 Manchester, the multi-use building feature apartments on the top floor with all-inclusive rent, secured entry, deck space, and a fitness center in the building.
Hotel Saint Louis
705 Olive Blvd., St. Louis, MO 63103
Hotel Saint Louis
705 Olive Blvd., St. Louis, MO 63103
Five years after opening Hotel Blackhawk in downtown Davenport, Restoration STL will be bringing a new boutique hotel to downtown St. Louis. The Marriott Autograph hotel will feature 130 luxurious suites with a fitness center, meeting rooms, restaurant and lounge. Floors 13 and 14 will host all-inclusive 1 and 2 bedroom apartments where residents can take full advantage of the hotel amenities and services. Checkmate Design will be teaming up with Space, LLC (to complete the 15th floor and Skybar). Plans for the hotel consists of an homage to Louis Sullivan, the building's designer the pioneer of the steel-framed skyscraper, and part Hotel St. Louis, a throwback to the River City's glory days.
Built originally in 1893 by Sullivan & Adler Architecture, the Union Trust Building is one of two in St. Louis, its sister building being the Wainwright Building. An addition was made to the back of the building, along 7th street in 1902, by Eames and Young and the streetscape saw a major change in 1924 when the original round windows at street level were taken away. Construction began this July, 2017.
City Square
104-112 W. 2nd St., Davenport, IA
City Square
104-112 W. 2nd St., Davenport, IA
At 104-12 W. 2nd Street in downtown Davenport sits Parker, Putnam and Center Building. Purchased in 2013, these Daniel Burnham designed buildings are seeing new life this April. Renamed “City Square,” the project will be anchored by Wells Fargo Bank and completed in 2 phases. In phase I, in the Parker Building, the first floor and a portion of the second floor is has been renovated to house Wells Fargo, while Class A offices will operate out of floors 2-5. The top two floors will include 20 luxury apartments that will feature all-inclusive rent, granite counter-tops, stainless steel appliances, and washer/dryer in every unit. Phase II includes work in the Putnam Building with a street level restaurant, lounge and bar with 60 hotel suites on floor 2-6, 18 apartments will be on the 7th and 8th floors, featuring all-inclusive rent, granite-counter tops, stainless steel appliances, washer/dryer in every unit and residents will be able to use some of the hotel’s amenities and services. The Center Building will connect with Parker and Putnam and is home to a fitness center, and meeting rooms with 9 luxury suites on the second floor.
The Current~Iowa
215 N. Main St., Davenport, IA 52801
The Current~Iowa
215 N. Main St., Davenport, IA 52801
Say hello to The Current: the stylish new hotel that places an emphasis on beauty, fun, and an artful approach to guest service. The Current flies the flag of the Marriott Autograph Collection, a portfolio of exceptional one-of-a-kind hotels owned by Marriott International, Inc. - like its big sister hotel (Hotel Blackhawk) two blocks away. Housed in the last building completed by iconic American architect Daniel Burnham, The Current honors its local roots while reinterpreting what comfort means for the modern traveler. Step into the lobby and immediately become immersed in the dazzling art that adorns the walls sourced from many of the Midwest’s premier and emerging artists. Further showcasing The Current’s commitment to both beauty and community, the hotel also features vibrant creations from Hot Glass, an Iowa nonprofit, teaching art and life skills to underprivileged youth. In UP Skybar, breakfast is accompanied by a gorgeous sunrise over the mighty Mississippi. For lunch or dinner, enjoy Viva's Baja cuisine created by passionate local chefs, and visit Reserve, the private tequila aging & tasting room to raise a glass to a truly remarkable hotel in the heart of the Midwest. The Current comprises 78 rooms on 9 floors, with the seventh and eight floors dedicated to modern luxury apartments. Guests of The Current may choose to stay in a premier room, a one-bedroom suite, or a two-bedroom deluxe suite; all are elegantly appointed with plenty of surprise amenities, and each suite features a kitchen as well as a washer and dryer. Always attentive to guests’ comfort, The Current offers three meeting rooms, a fitness room, a swimming pool, access to a full spa, a club room, two restaurants, and a private dining room.
Hotel Blackhawk
200 E. 3rd St., Davenport, IA 52801
Hotel Blackhawk
200 E. 3rd St., Davenport, IA 52801
This once glorious, high-end Blackhawk Hotel was built in 1915, during an economic boom period in Davenport. It originally was a seven-story hotel, but in the 1920’s, money was flowing into the city, and four more stories were added. This created a 400 room brick hotel, with a fancy frontage, complete with marble accents around the windows.
Due to a fire, the inside of the hotel, particularly one floor, was heavily damaged. Other floors suffered water damage as a result of firemen’s hoses. The hotel finally closed in February 2006.
In April 2009, the Blackhawk Hotel was sold directly to an experienced, enthusiastic restoration/renovation company, Restoration St. Louis. The project was completed with the help of SP Architects in December of 2010. Modern renovations have been made to the rooms, but Checkmate Design wanted to maintain a 1920s feel in the lobby, taking guests back in time to the period the Hotel Blackhawk was first built. The historic lobby was restored and the original chandelier and marble flooring have been preserved to add to this grand lobby. In addition, the bowling alley made a return to the lower level. Many of the hotel’s original features still remain today, including a grand piano, once played by big bands such as Guy Lombardo and Stan Kenton.
Coronado Place
3701 Lindell Blvd., St. Louis, MO 63108
Coronado Place
3701 Lindell Blvd., St. Louis, MO 63108
Coronado Hotel, designed by Preston Bradshaw, opened its doors to the public in 1923, before it’s completion in 1925. Opened as a luxury hotel, Coronado Hotel was the fashionable place to meet, marry and have a drink at the Coal Hole, the hotel’s then restaurant well into the ‘50s. However, as the population began to move to the suburbs, so did its revenue and businesses, the Coronado was abandoned until it was purchased by Saint Louis University in 1964. The University attempted to keep it as a residence hall but closed its doors for the final time in 1986. Fifteen years later, the once grand hotel went under a multi-million dollar restoration, creating over 100 jobs and casting a spark for the housing market in the area. Thanks to the collaborative efforts of Dick Hemni, Christner Inc., The Lawrence Group, and Checkmate Design, The Coronado, once one of the very few apartments in the area at the time, is now rubbing shoulders with over 20 different housing communities in this newly revitalized neighborhood.
The Moolah
3821 Lindell Blvd., St. Louis, MO 63108
The Moolah
3821 Lindell Blvd., St. Louis, MO 63108
The Moolah Temple building, designed by Ernest Helfenstellar of the firm Helfenstellar, Hirsch, and Watson in 1912, is a 4-story Moorish modern structure designed for the Moolah Shriners, a Masonic fraternal order. The building sat vacant and in extreme disrepair for several years after the Shriners moved their headquarters to West St. Louis County. Prospective developers analyzed the Temple, but none were able to reconcile their visions with the unique challenges inherent to the structure until Checkmate Design, partnered with Trivers Associates, stepped in with Restoration St. Louis and a plan and the initiative to pull it off in 2002. As work commenced, excavation teams uncovered incredible things such as plaster chandeliers, patterned terrazzo floors, and other lavish details. Wherever possible these interior details were painstakingly restored, enhancing the charm and character of this architectural gem.
Today, the interior theatre, originally designed for the Shrine rituals, has been reborn into a single-screen movie palace in the spirit of the Golden Era of cinema. The theatre showcases ornate plaster detailing and a state-of-the-art fiber-optic lit dome which threatens to upstage any action on the largest conventional screen in St. Louis City. The uniqueness of the theatre doesn't stop at just surface ornamentation; on the terrace level below, an 8 lane boutique bowling alley and bar have been added, bringing nightlife that this block of Lindell hasn't seen since the early to mid-20th century. Behind the extra insulated walls, the fly-space accommodates 40 loft-style apartments, through clever design and deft engineering.
Moolah Garage
3821 Westminster Pl., St. Louis, MO 63108
Moolah Garage
3821 Westminster Pl., St. Louis, MO 63108
Checkmate Design partnered with HKW Architects to create this, 746 parking space garage with a rooftop pool, security monitoring, secured entry, bike racks and elevator access. This tucked away parking structure went on to win The A.I.A. Saint Louis Distinguished Award for Architecture in 2005.
Residental
Residental
Gateway Lofts
4400 Manchester Ave., St. Louis, MO 63110
This brand new building developed by Restoration St. Louis is a five story apartment community featuring 55 newly constructed apartments ranging from studios to 2 bedroom units. Parking is built into the structure, featuring 30 underground/covered parking spaces and garage type parking options behind the 4,000 square feet of retail space as well as additional parking behind the building. The street level retail space is constructed with brick masonry to match the fabric of the neighborhood while the exterior of the upper floors is made of long lasting, highly customized Nichiha brick veneer. Tenants enjoy the use of a fitness center, an outdoor deck, washer/dryer in every unit, and all-inclusive rent.
The two lots stood empty since the 70s, despite the area’s changing streetscape and recent boom of development. The retail space and apartments was designed by Checkmate Design and V Three Studios.
Lindell Towers West
3745 Lindell Blvd., St. Louis, MO 63108
Lindell Towers West served as a hotel and then an apartment building until its purchase from Sterling Properties in 2001. While the original floorplans were maintained, all core systems were completely revamped, including the addition of central heating and air conditioning for every unit as well as high speed internet access. This project was completed in an unheard of 45 working days (90 calendar days). The property features 91 spacious apartments, an opulent lobby, fitness center, laundry facilities, and underground parking.
Lindell Towers East
3733 Lindell Blvd., St. Louis, MO 63108
Formerly the Mark Twain Apartments, this Flemish inspired high-rise was designed by Pleitsche & Prince, Inc. for the Lewis-Marr Investment Company in 1927. Off-white terracotta frames a dramatic two-story arched entrance at street level while three columns of dark tan brick soar overhead; all of this is capped by a nostalgic Flemish rooftop which can be seen from nearly anywhere in midtown. Unlike other projects where we re-purposed a space into living space, this project meant restoring and improving existing living spaces. Checkmate Design and Cohen Hilberry Architects expanded the floorplans to include modern amenities, including central heating and air conditioning, high-speed internet access, laundry facilities and underground parking.
LOOP LOFTS
1019 N. Skinker Pkwy., St. Louis, MO 63112
Just north of Delmar lies the historic Bardenhier Commercial Winery Complex. Now rescued from the wrecking ball, this multi-brick structure underwent a radical resurrection and features stylish efficiency, 1- and 2-bedroom lofts with a fitness center, central heating and A/C, and a picnic area. This project was possible thanks to the collaborative efforts of HKW Architchts and Checkmate Design.
CLOISTERS
2500 S. 18th St., St. Louis, MO 63104
Completed in 1887, this structure served as the first Carmelite Monastery west of the Mississippi River. The site of this building was originally chosen for its seclusion from the bustling downtown St. Louis scene. Since then, Cloisters has stood as an urban oasis within what is now the historic Soulard neighborhood. The original structure was constructed in the shape of a Roman cross to reflect it's religious purpose. Many decades and new ownership, along with Cohen Hillberry Architects, brought several additions to the building, however the cross is still discernible. One exterior wall also remains which contains ornate reliefs depicting the Stations of the Cross. The building severed as the Little Flower Nursing Home from 1974 until it's purchase by Restoration STL in 2003. Though the building's severe state of disrepair required a 4 month interior demolition and stabilization process, crews were able to save many details including breathtaking stained glass, marble and hardwood floors, and architectural details. Cloisters now houses 22 unique apartments featuring private patios, washer/dryers, high-speed internet access, and a fitness center.
Theresa Park Lofts
1517 S. Theresa Ave., St. Louis, MO 63104
The Harris Teacher's College, named for William Torrey Harris, a former St. Louis superintendent of schools and United States Commissioner of Education, served as one of two teachers' colleges in the city of St. Louis at that time. It would later merge due to integration with Stowe Teacher's College, named for Harriet Beecher Stowe, author of Uncle Tom's Cabin, to become what is now Harris-Stowe University. Primary construction of the building was completed in 1902 and was designed by nationally renowned schoolhouse designer William B. Itner, whose firm also designed about half of St. Louis' historic school buildings. Appalled to discover the structure was targeted to be razed to make way for a Walgreens, Restoration STL intervened and purchased the school from the St. Louis Public School System in April 2004. Theresa School was the first school building to be placed back into service following acquisition from the school system and now houses 35 unique, loft-style apartments. Working with Cohen Hillberry Archetects, the property now boasts luxurious amenities for tenants including a washer/dryer in each spacious unit, granite counter-tops, a hot tub, fitness center, gated parking, hardwood floors, and dramatic 16 foot windows.
Carleton
4616 Lindell Blvd., St. Louis, MO 63108
Designed by Preston Bradshaw and constructed in 1925, The Carleton was acquired by Restoration STL in 2001. Though in fair condition and functional at the time of purchase, plans were drafted and the building underwent a complete interior restoration in 2005.
The Carleton contains 54 apartments featuring efficiency, 1 and 2 bedroom options with hardwood floors, crown molding, a washer/dryer in every unit, and, most importantly for cosmopolitan-minded renters, an address in the fashionable CWE.
Castle
1108 Boyle Ave., St. Louis, MO 63110
Arguably one of the most significant architectural landmarks in The Grove, this sprawling, goldbrick, mixed-use building has been transformed from a neglected blight into a prime retailer/bar space and eight, well appointed, 1- and 2- bedroom apartments.
Finished units feature central heating and air-conditioning, stainless steel appliances, granite counter-tops, hardwood floors, and individual alarm systems.
CHOUTEAU LOFTS
4244 Chouteau., St. Louis, MO 63110
Formerly the home of B.C.S Moving and Storage Company, this property in one of many in The Grove that make up Checkmate's rehab projects. This nicely restored property includes twenty-two 1-bedroom apartments, and includes deck space.
NEWSTEAD TOWER
4343 Manchester Ave., St. Louis, MO 63110
Newstead Tower is a brick, mixed commercial/residential space accommodating a restaurant/retail space, a 2-bedroom apartment, and seventeen 1-bedroom apartments with deck space. Finished units feature high ceilings, central heating and air conditioning, stainless steel appliances, granite counter-tops, hardwood floors, and individual alarm systems.
HICKORY
4317 Manchester Ave., St. Louis, MO 63110
This once abandoned storefront now features a restaurant on the first floor and two, well appointed 2-bedroom apartments above. The finished units feature central heating and air conditioning, an eat-in kitchen with a dishwasher, large windows and individual alarm systems.
PINE
4145 Manchester Ave., St. Louis, MO 63110
Pine overlooks the newly reborn Manchester strip in The Grove and features central heating and A/C, dishwasher, hardwood flooring, deck space, and high ceilings. Directly downstairs is The Everest Café, The Grove's source for authentic Nepalese cuisine.
Bonsai
4301 Arco Ave., St. Louis, MO 63110
This skillfully restored space features a mix of commercial and residential space. The first floor commercial space is home to a salon while the second floor is occupied by two, 2-bedroom apartments, both including deck space. Directly behind the main building is a second building that features a 2 story, 1-bedroom apartment.

